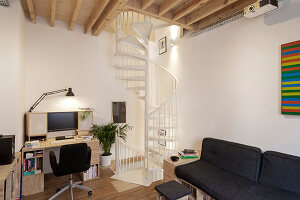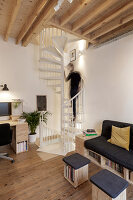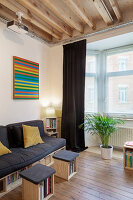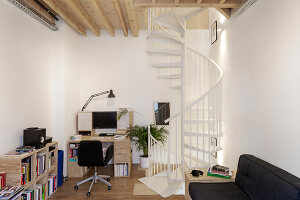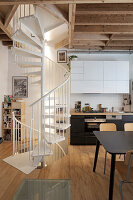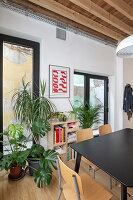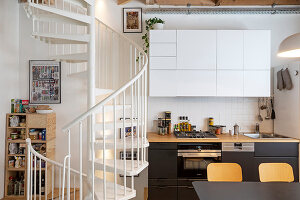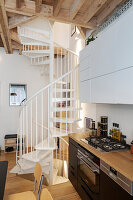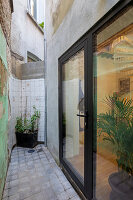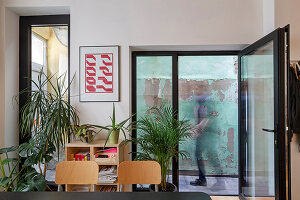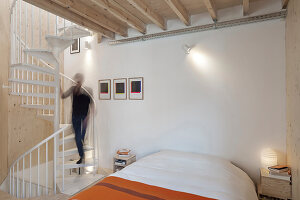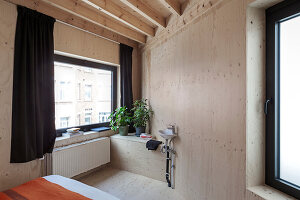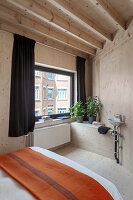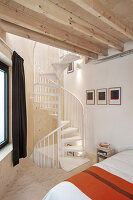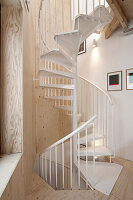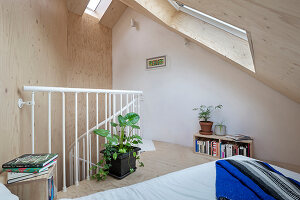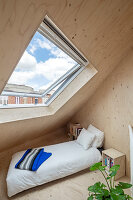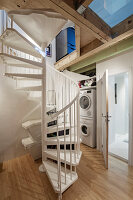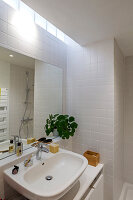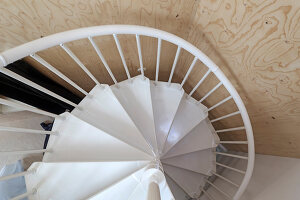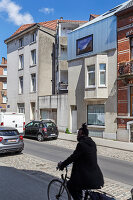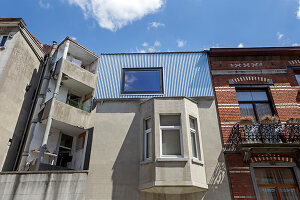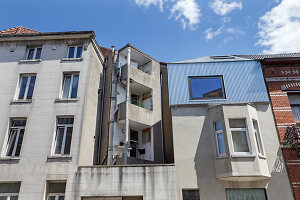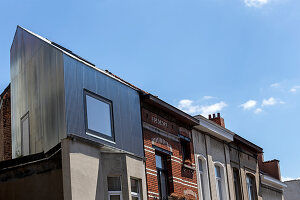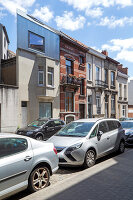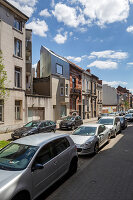- Log In
- Register
-
GR
- AE United Arab Emirates
- AT Austria
- AU Australia
- BE Belgium
- CA Canada
- CH Switzerland
- CZ Czech Republic
- DE Germany
- FI Finland
- FR France
- GR Greece
- HU Hungary
- IE Ireland
- IN India
- IT Italy
- MY Malaysia
- NL Netherlands
- NZ New Zealand
- PL Poland
- PT Portugal
- RU Russian Federation
- SE Sweden
- TR Turkey
- UK United Kingdom
- US United States
- ZA South Africa
- Other Countries
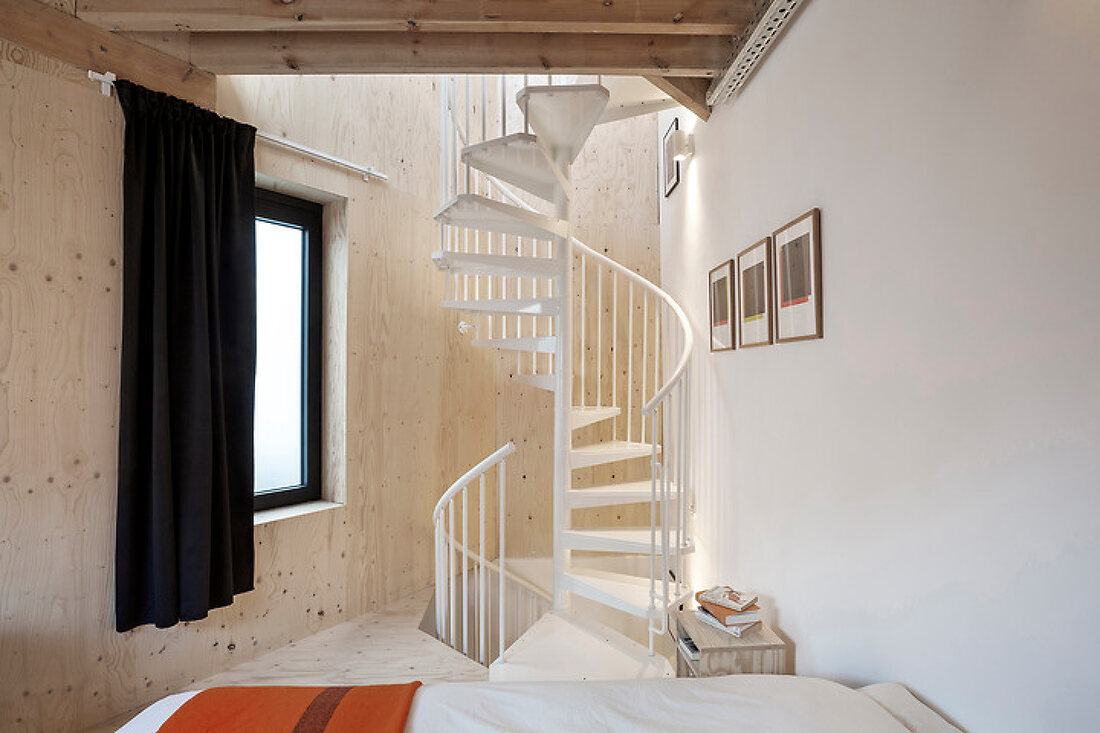
Spiral Ascension
Feature 13438586 | © living4media / Brandajs, Laurent | 28 images
Lionel's Brussels home has a 15 m² foundation and is packed with clever design
Details
| Feature No.: | 13438586 |
| Number of images: | 28 |
| Text: | Text written upon request (700-1000 words, English) |
| Photographer: | © living4media / Brandajs, Laurent |
| Architect: | Label architecture - Thibaut Rome (Partner) |
| Topic: | Interiors |
| Rights: | Worldwide first rights available upon request, except in BE |
| Model Release: | not required |
| Property Release: | There is not yet a release available. Please contact us before usage. |
| Prices: | On request. Please contact us for a quote. |
| Ordering: | Please contact us for highres images and texts. |
All images in this feature (28)
