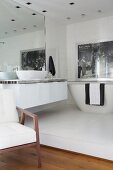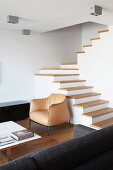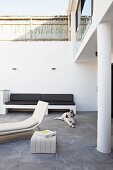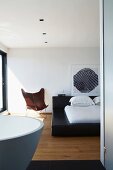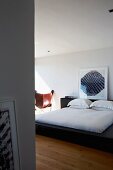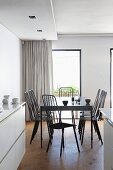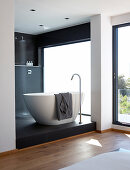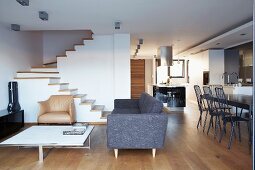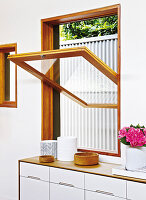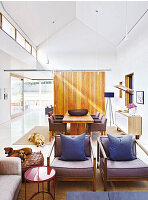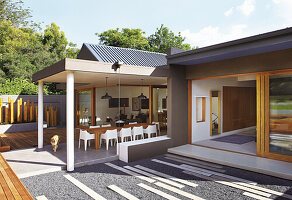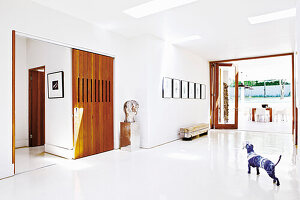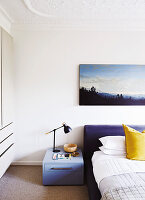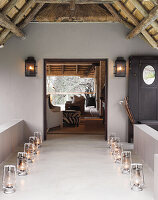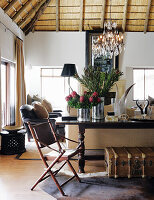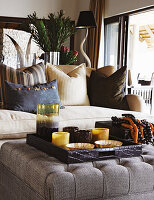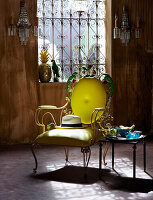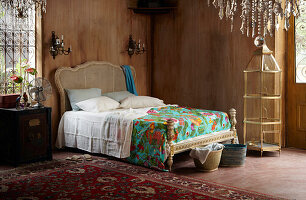- Log In
- Register
-
GR
- AE Vereinigte Arabische Emirate
- AT Österreich
- AU Australien
- BE Belgien
- CA Kanada
- CH Schweiz
- CZ Tschechische Republik
- DE Deutschland
- FI Finnland
- FR Frankreich
- GR Griechenland
- HU Ungarn
- IE Irland
- IN Indien
- IT Italien
- MY Malaysia
- NL Niederlande
- NZ Neuseeland
- PL Polen
- PT Portugal
- RU Russland
- SE Schweden
- TR Türkei
- UK Großbritannien
- US USA
- ZA Südafrika
- Other Countries
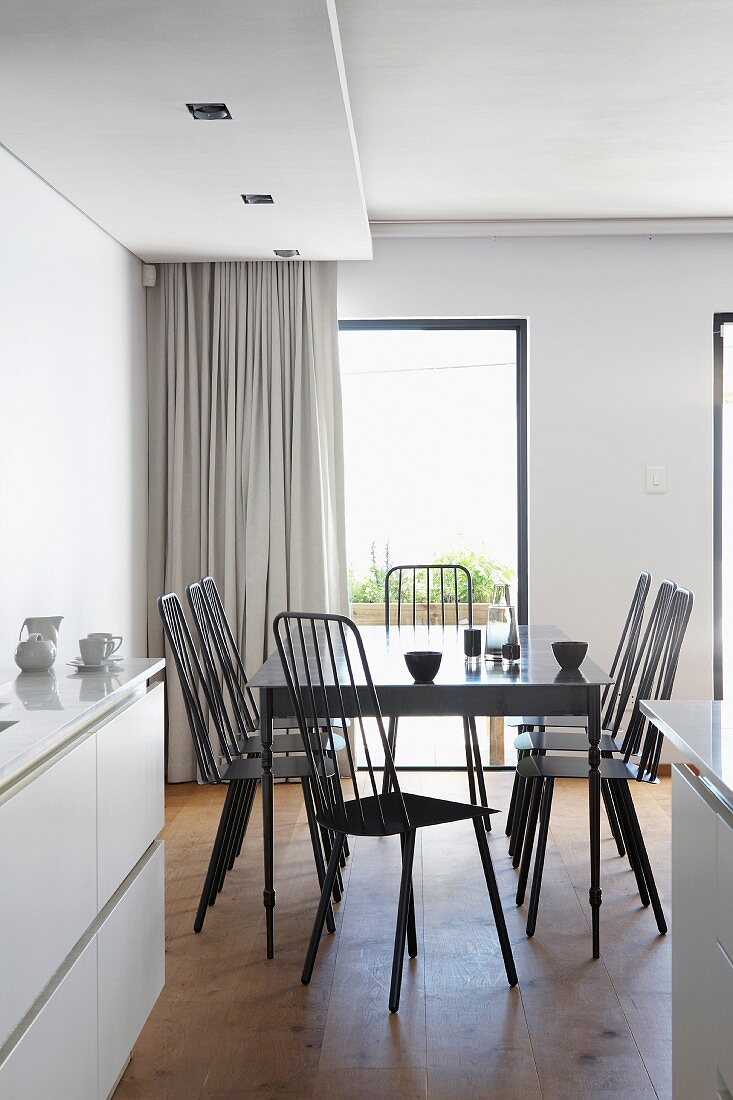
View from white fitted kitchen with wooden floor into open-plan dining area with dark, designer chairs
| Image ID: | 11211260 |
| License type: | Rights Managed |
| Photographer: | © living4media / Lookbook / House & Leisure |
| Rights: | This image is available for exclusive uses upon request |
| Restrictions: | not available in AE,IE,IN,TH,UK |
| Model Release: | not required |
| Property Release: | There is not yet a release available. Please contact us before usage. |
| Location: | Cape Town, ZA |
| Print size: |
approx. 28.9 × 43.35 cm at 300 dpi
ideal for prints up to DIN A4 |
Prices for this image
 This image is part of a series
This image is part of a series
Keywords
Architect Designed House Architect-Designed House Architects House Back Lit Back-Lit Black Blackish Blackness Contemporary architecture Contrast Crockery Curtain Dark Darkish Designer Furniture Designer style Dining Area Dining Table Dishware Filigree Fitted Kitchen floor length Gray Grey Greyly Greyness Indoors Inside Interior Interior Decoration Interior Design Look No One No-One Nobody Open Open-Plan Living perspective Series shine shiny Suspended Ceiling Suspended Ceilings Tableware Translucence Translucency White Whiteness Window Windows wood floors Wooden Flooring Wooden floorsThis image is part of a feature
When Less is More
11211244 | © living4media / Lookbook / House & Leisure | 26 imagesRe-energised Cape Town town house
There’s a balance between organic materials and slick finishes in this townhouse with its relaxing palette of whites, greys and warm wood finishes. The slate-tiled courtyard boasts a solar-heated plunge pool and the large marble-and-mirror island in the kitchen inspires good food. The freestanding …
Show feature
More pictures from this photographer
Image Professionals ArtShop
Have our pictures printed as posters or gifts.
In our ArtShop you can order selected images from our collection as posters or gifts. Discover the variety of printing options:
Posters, canvas prints, greeting cards, t-shirts, IPhone cases, notebooks, shower curtains, and much more! More information about our Art Shop.
To Image Professionals ArtShop
