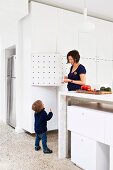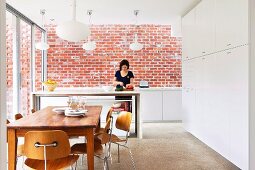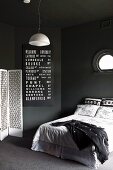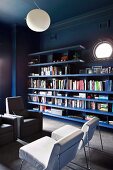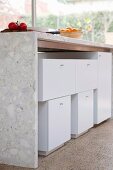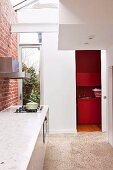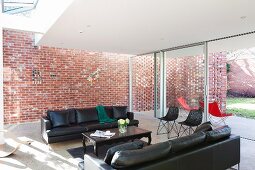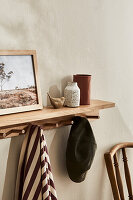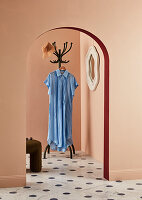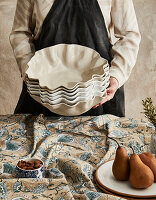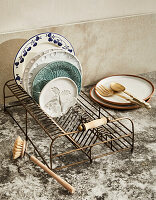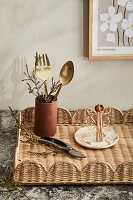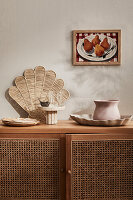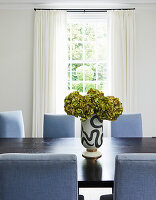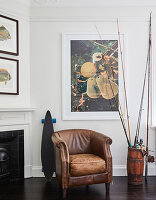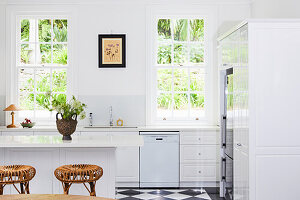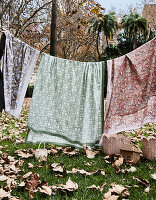- Log In
- Register
-
GR
- AE United Arab Emirates
- AT Austria
- AU Australia
- BE Belgium
- CA Canada
- CH Switzerland
- CZ Czech Republic
- DE Germany
- FI Finland
- FR France
- GR Greece
- HU Hungary
- IE Ireland
- IN India
- IT Italy
- MY Malaysia
- NL Netherlands
- NZ New Zealand
- PL Poland
- PT Portugal
- RU Russian Federation
- SE Sweden
- TR Turkey
- UK United Kingdom
- US United States
- ZA South Africa
- Other Countries
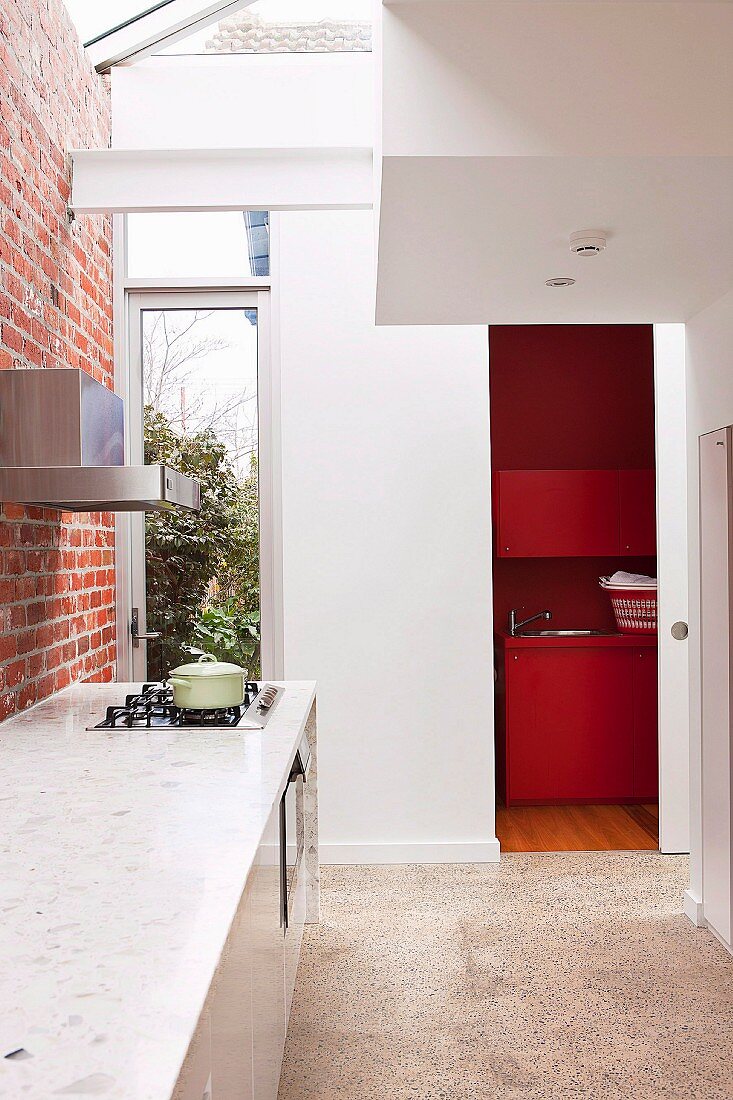
Narrow contemporary kitchen with skylight, kitchen counter with white stone worksurface against brick wall, open sliding door and view into red-painted bathroom
| Image ID: | 11250334 |
| License type: | Rights Managed |
| Photographer: | © living4media / Are Media / Are Media |
| Restrictions: |
|
| Model Release: | not required |
| Property Release: | There is not yet a release available. Please contact us before usage. |
| Location: | Melbourne, AU |
| Print size: |
approx. 28.91 × 43.34 cm at 300 dpi
ideal for prints up to DIN A4 |
Prices for this image
 This image is part of a series
This image is part of a series
Keywords
Architect Designed House Architect-Designed House Architects House Background Bath Bathe Brick Wall Brickwork Concrete Construction Contemporary Cooker Hood Countertop Designer style Exposed brick Extractor Hood Fanlight Glazing in the background Indoors Inside Interior Interior Decoration Interior design Island Unit Kitchen Island Kitchen Island Unit Kitchen Unit Light Lightish Look Narrow No One No-One Nobody Old and new Open perspective Range Range Hood Red Reddish Redness Renovated Rooflight Room sequence Rustic Series Skylight Sliding Door Steel Beam Steel Girder Steel Joist Stone Stone Floor Stony Soil Style Combination Style Mixture Summer Atmosphere Terrazzo Terrazzo Floor Terrazzo Flooring White White painted Whiteness Work Surface Worktop WorktopsThis image is part of a feature
Light and Texture
11250333 | © living4media / Are Media / Are Media | 17 imagesA feeling for pattern and texture define this Melbourne home
One recurring problem faced by renovators is how to blend the gap between old and new parts of a house that has had additions and been reconverted in the past. This architect-home owner comes up with a clever solution and a home that lives up to its reputation.
Show feature
More pictures from this photographer
Image Professionals ArtShop
Have our pictures printed as posters or gifts.
In our ArtShop you can order selected images from our collection as posters or gifts. Discover the variety of printing options:
Posters, canvas prints, greeting cards, t-shirts, IPhone cases, notebooks, shower curtains, and much more! More information about our Art Shop.
To Image Professionals ArtShop
